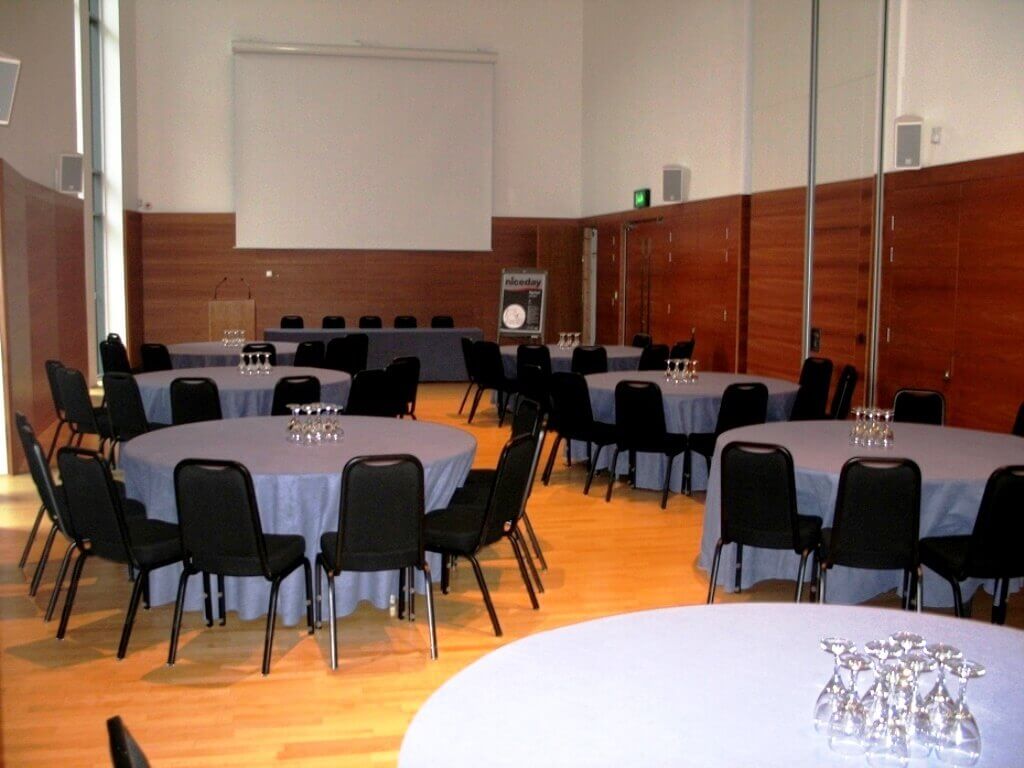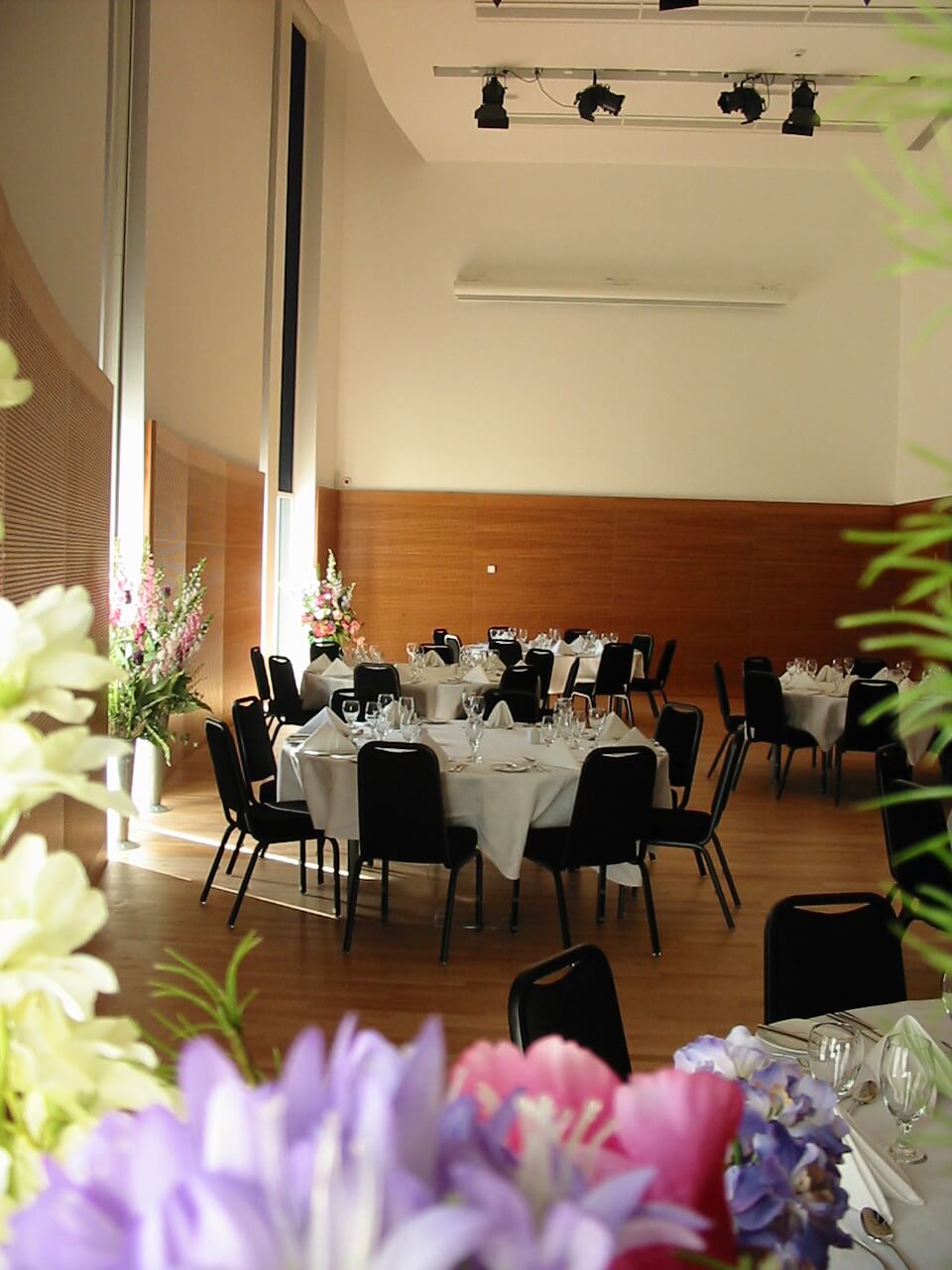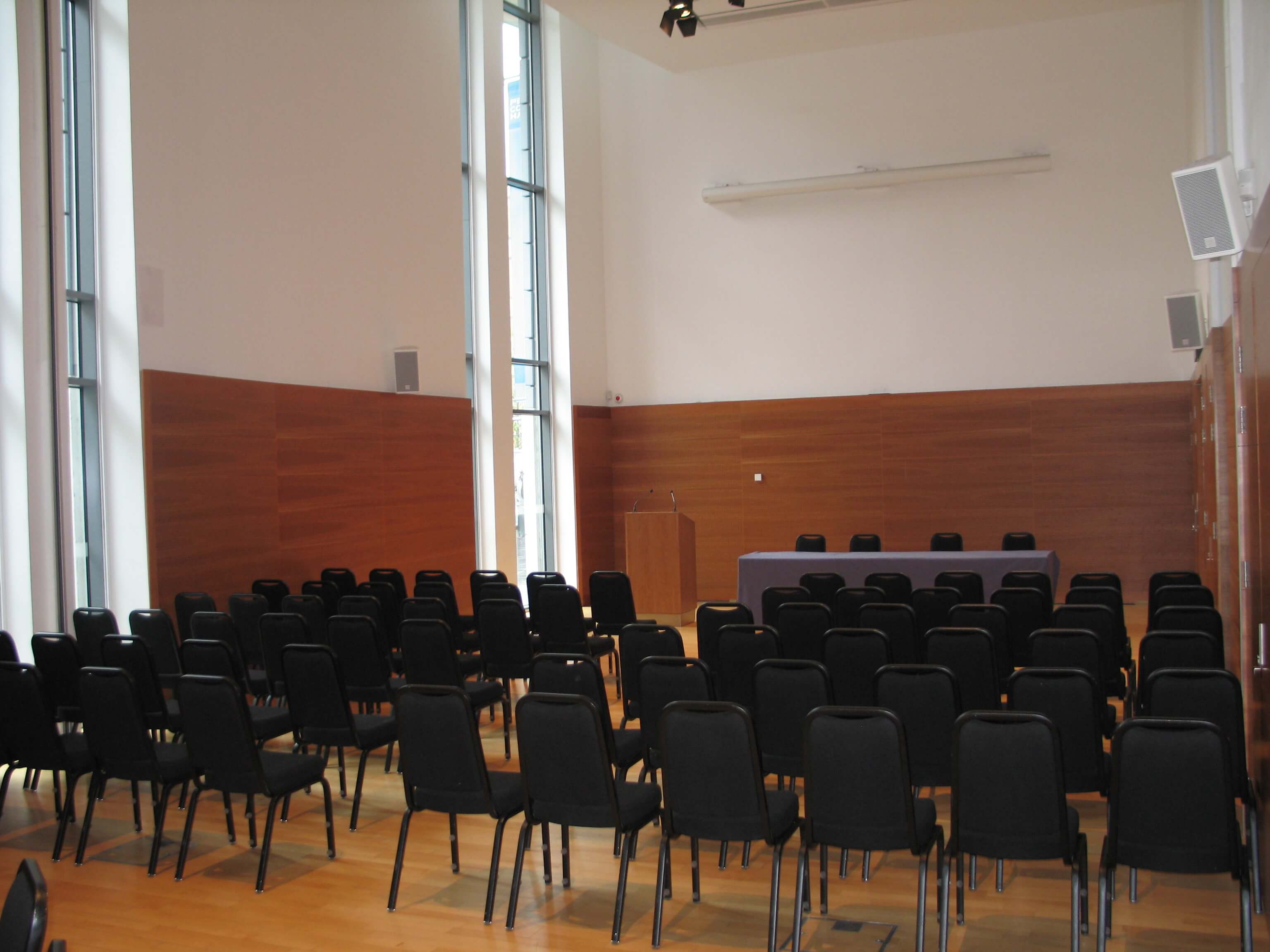- Quick Links:
-
My Account Login Login Login - Basket
- Search
The Norie-Miller Studio is located on the ground floor is fully accessible. It is ideal for meetings, drinks receptions, exhibitions and of course as a break out space if using the main auditorium
It is a double height room with tall windows and wood panelled walls which offers a warm and elegant feel as well as an abundance of natural light. The windows can also be blacked out with blinds for film shows and events that require privacy.
The room can also be split into two sound proofed rooms to offer more flexibility for breakout rooms and workshops.

Please email conferences@perththeatreandconcerthall.com for enquiries
See Perth Concert Hall AV and Conference Equipment list here
Gallery
-

Norie Miller Cabaret Style
-

Norie Miller Dinner
-

Norie Miller Theatre Style
